Overview
Auroville Plaza is a thoughtfully designed mixed-use development nestled just off the Dwarka Expressway, offering a seamless blend of premium retail outlets and exclusive SCO (Shop-Cum-Office) spaces. Part of a larger ecosystem comprising Square 103 and Cubes 103, the project stands out with its prime location, excellent street frontage, and intelligently designed layouts tailored for both high footfall retail and serene office setups.
Whether you’re a brand looking for high-visibility retail space or a business aiming to operate from a strategically located office, Auroville Plaza brings you the perfect environment to grow. With features like double-height ground floor units, ample natural lighting, green surroundings, and flexible floor plans, every unit is built to enhance productivity and customer engagement. Backed by professional property management, robust amenities, and connectivity to major city hubs, Auroville Plaza isn’t just another commercial space – it’s a smart investment for the future.
SQUARE 103
The rounded corner shape of Plaza means that every retail outlet gets excellent visibility from the inside walking street and is open to a sky courtyard.
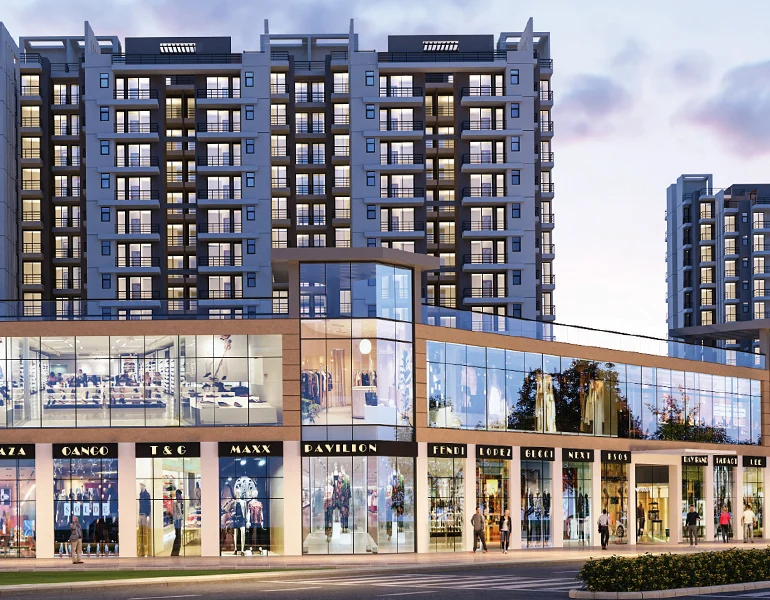



CUBES 103
(Only 12 Exclusive Designer Shop Cum Office (SCO) Units)
Make An Impression
A Great Location For Offices
Efficient Floor Plans
Whether you want an open-plan office, have a meeting room, or plan for maximum desks, Cube offices offer that flexibility for your business. There’s also the loft space that can be used for more seating or as storage.
Amenities
Basement space
Fire protection system
Walkway on both sides
Round the clock water supply
Central air conditioning system
Professional property management
Lifts for each unit
Power back-up
Exclusive Terrace Rights
Gallery
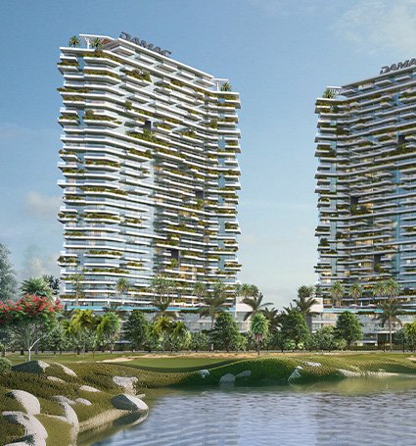
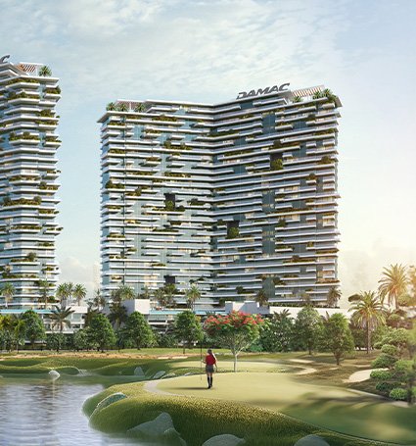
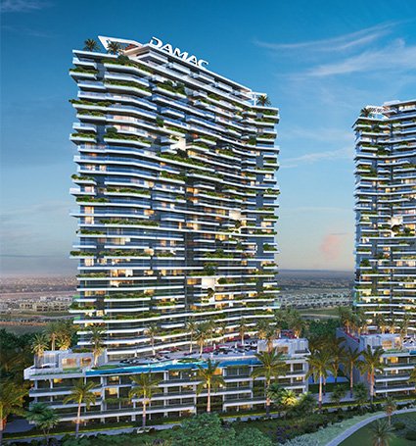
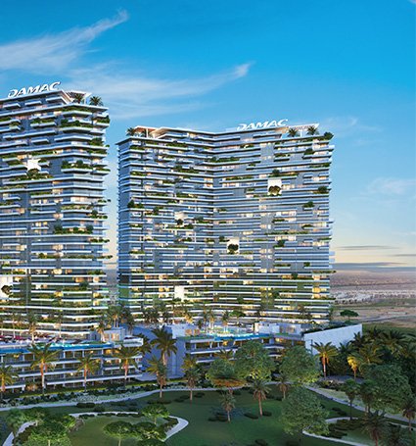
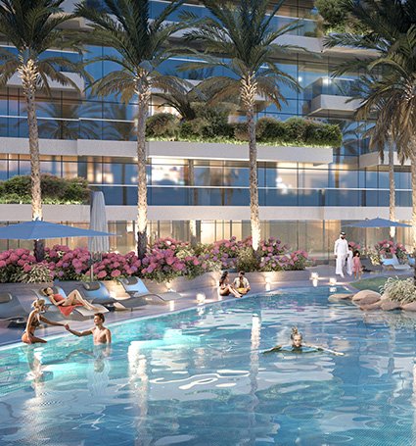
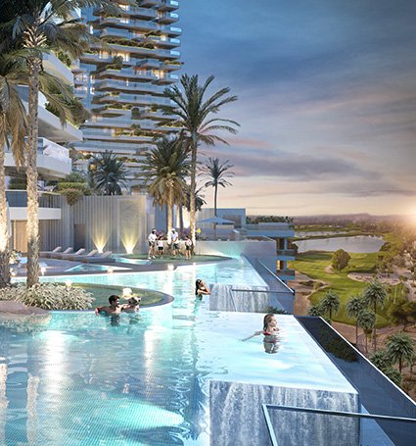
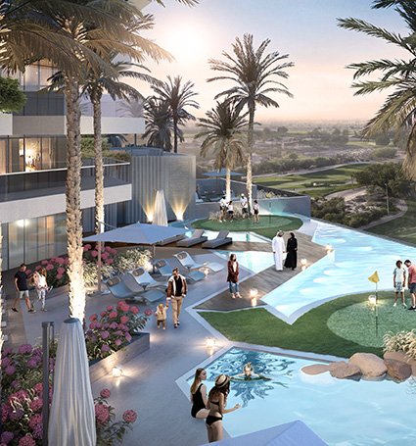
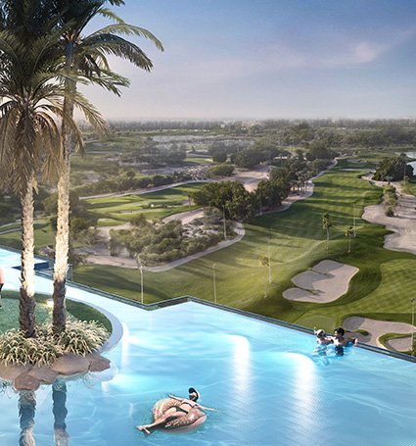
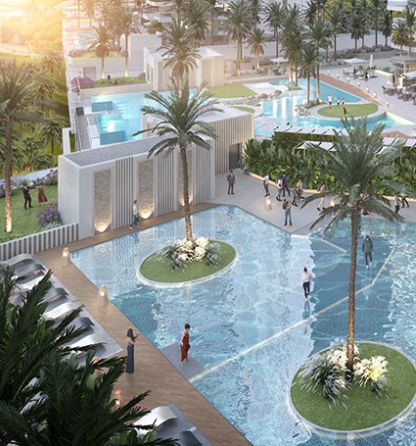
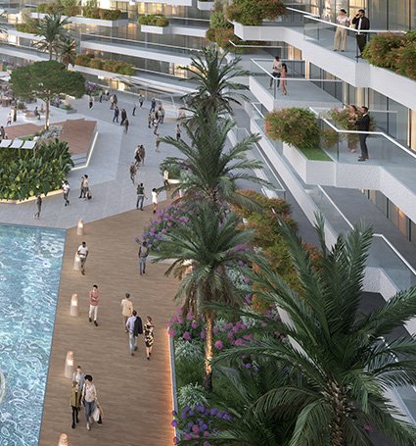
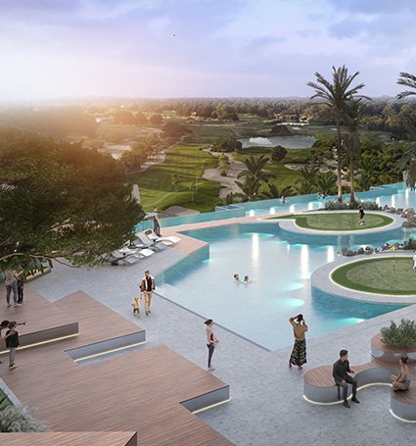
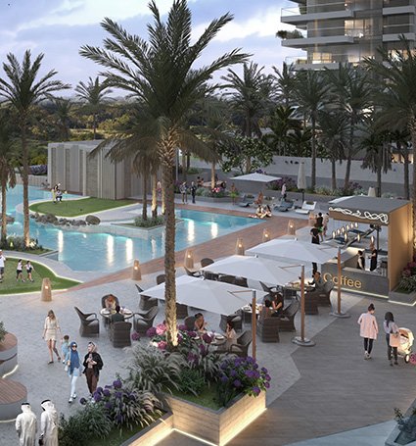
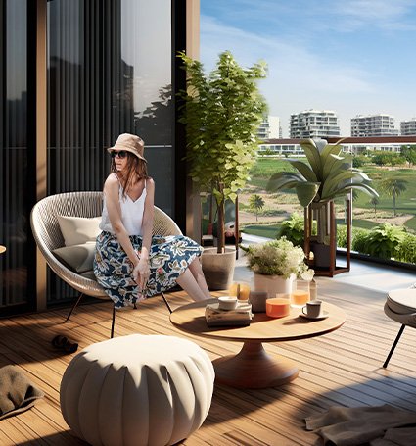
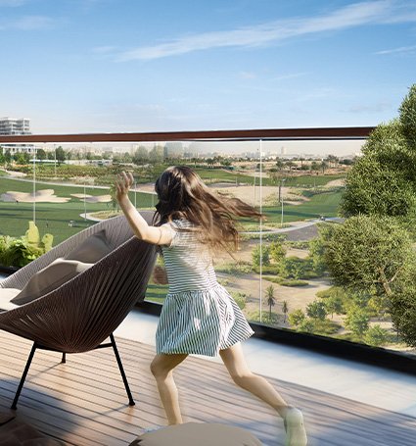
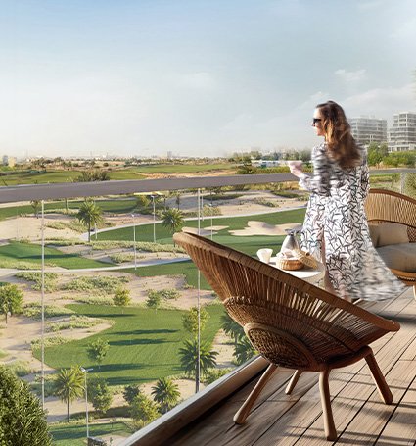
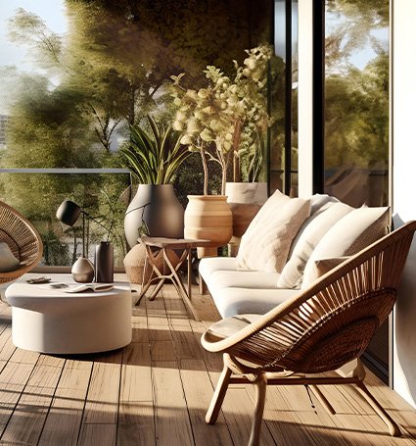
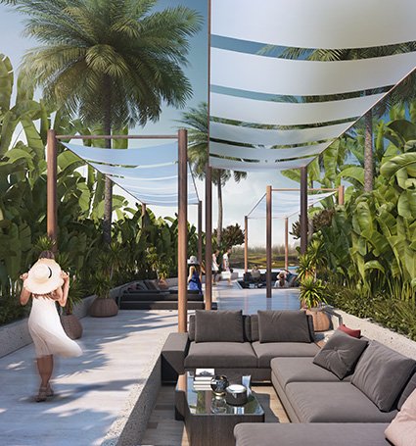
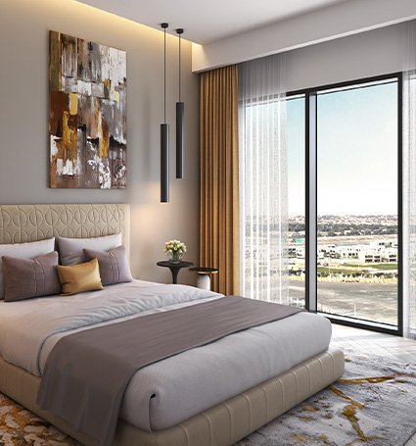
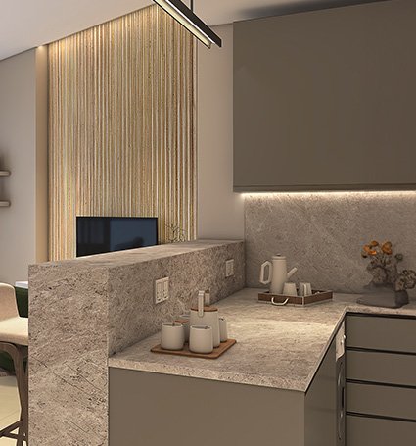
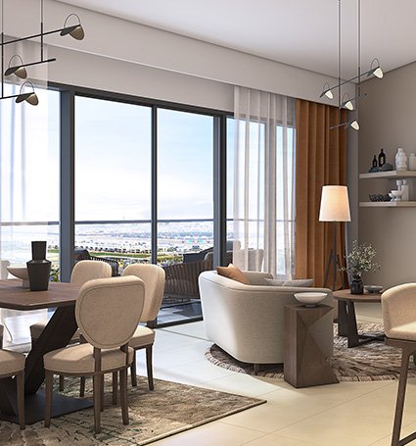
Floor Plan

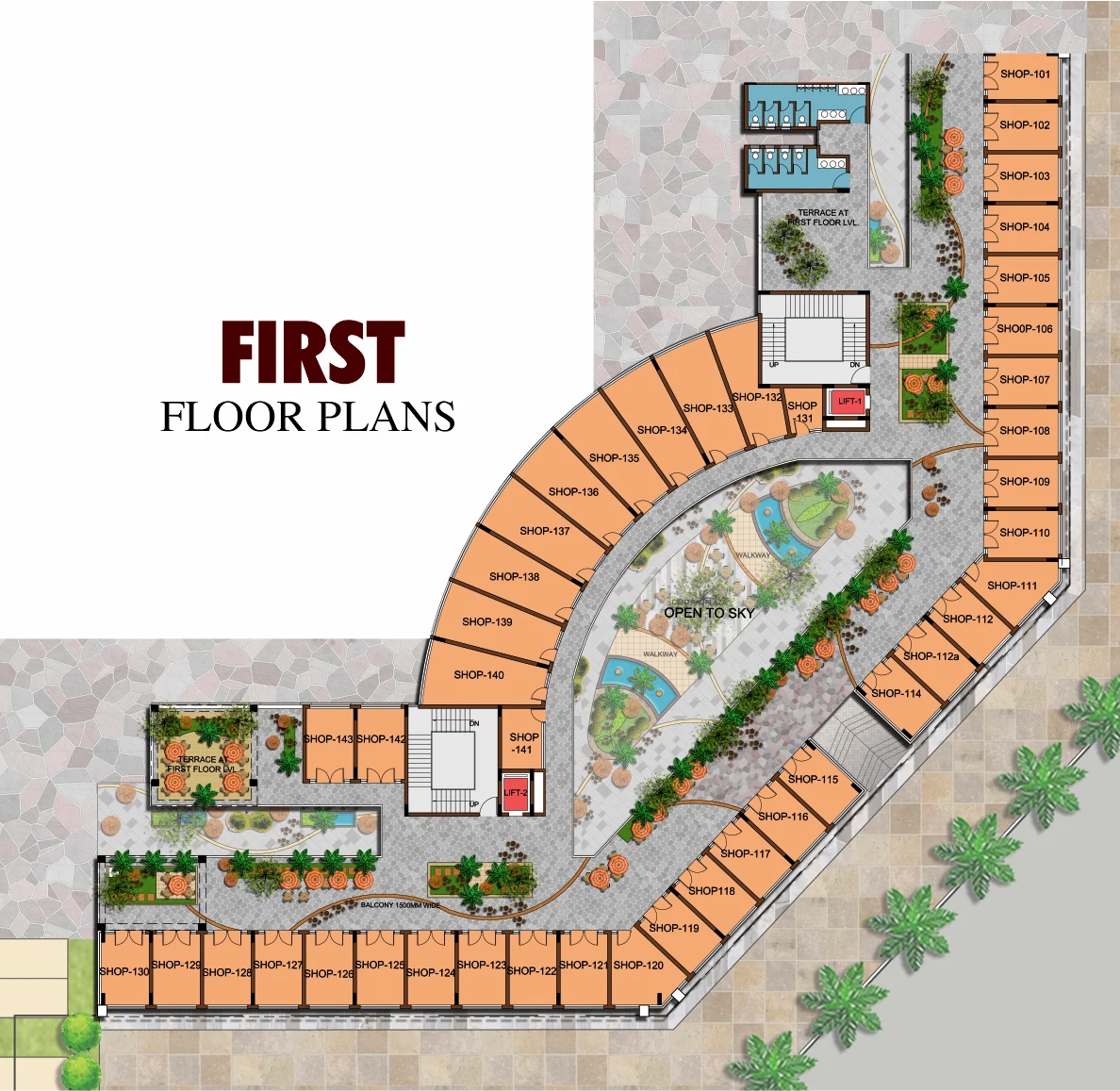

Location
PROJECT HIGHLIGHTS
- Good cab and public transport service availability
- Traffic-free wide roads, proper street lights, and proper walking paths
- Easy access to your city life
- Short distance to general necessities like hospitals, schools, railway station, airport, etc.
- 20 Mins, Airport
- 14 Mins, Hero Honda Chowk
- 20 Mins, Huda City Centre.
- 06 Mins, Railway Station
- 12 Mins, Cyber Hub
- 02 Mins, DPS School
- 20 Mins, Manesar
- 20 Mins, Civil Hospital
- 10 Mins, Columbia Asia Hospital
Want More Information
Wish to get a call back from our team? Fill in your details.